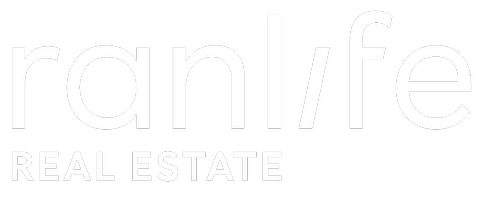2794 N BUCKSKIN DR #213 Plain City, UT 84404
UPDATED:
Key Details
Property Type Single Family Home
Sub Type Single Family Residence
Listing Status Active
Purchase Type For Sale
Square Footage 3,745 sqft
Price per Sqft $209
Subdivision Diamond E
MLS Listing ID 2077402
Style Rambler/Ranch
Bedrooms 6
Full Baths 4
Construction Status Und. Const.
HOA Y/N No
Abv Grd Liv Area 1,832
Year Built 2025
Annual Tax Amount $1
Lot Size 0.370 Acres
Acres 0.37
Lot Dimensions 0.0x0.0x0.0
Property Sub-Type Single Family Residence
Property Description
Location
State UT
County Weber
Area Ogdn; Farrw; Hrsvl; Pln Cty.
Zoning Single-Family
Rooms
Basement Daylight
Main Level Bedrooms 3
Interior
Interior Features Bath: Primary
Heating Gas: Central
Cooling Central Air
Flooring Carpet
Fireplaces Number 1
Inclusions Microwave, Range, Range Hood
Fireplace Yes
Appliance Microwave, Range Hood
Laundry Electric Dryer Hookup
Exterior
Exterior Feature Basement Entrance, Deck; Covered, Entry (Foyer), Porch: Open, Walkout
Garage Spaces 4.0
Utilities Available Natural Gas Connected, Electricity Connected, Sewer Connected, Sewer: Public, Water Connected
View Y/N No
Roof Type Asphalt,Metal
Present Use Single Family
Topography Terrain, Flat
Porch Porch: Open
Total Parking Spaces 4
Private Pool No
Building
Faces West
Story 2
Sewer Sewer: Connected, Sewer: Public
Water Culinary, Secondary
Finished Basement 95
Structure Type Asphalt,Brick,Stucco
New Construction Yes
Construction Status Und. Const.
Schools
Elementary Schools Plain City
Middle Schools Wahlquist
High Schools Fremont
School District Weber
Others
Senior Community No
Tax ID 19-486-0013
Acceptable Financing Cash, Conventional, FHA, VA Loan
Listing Terms Cash, Conventional, FHA, VA Loan




