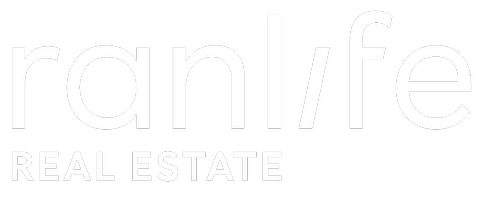4876 S HIGHLAND CIR #4 Holladay, UT 84117
UPDATED:
12/31/2024 07:57 PM
Key Details
Property Type Condo
Sub Type Condominium
Listing Status Pending
Purchase Type For Sale
Square Footage 875 sqft
Price per Sqft $319
Subdivision Chateau Foret Condo
MLS Listing ID 2051864
Bedrooms 2
Full Baths 1
Construction Status Blt./Standing
HOA Fees $220/mo
HOA Y/N Yes
Abv Grd Liv Area 875
Year Built 1970
Annual Tax Amount $1,378
Lot Size 435 Sqft
Acres 0.01
Lot Dimensions 0.0x0.0x0.0
Property Description
Location
State UT
County Salt Lake
Area Holladay; Murray; Cottonwd
Zoning Multi-Family
Rooms
Basement None
Main Level Bedrooms 2
Interior
Interior Features Closet: Walk-In, Disposal, Range: Down Vent, Range/Oven: Free Stdng., Granite Countertops
Heating Forced Air, Gas: Central
Cooling Central Air
Flooring Laminate, Tile
Fireplaces Number 1
Inclusions Range, Refrigerator
Fireplace Yes
Window Features Blinds,Full,Shades
Appliance Refrigerator
Exterior
Exterior Feature Balcony, Lighting, Sliding Glass Doors
Carport Spaces 1
Pool Gunite, In Ground
Utilities Available Natural Gas Connected, Electricity Connected, Sewer Connected, Sewer: Public, Water Connected
Amenities Available Insurance, Maintenance, Management, Pool, Sewer Paid, Snow Removal, Trash, Water
View Y/N Yes
View Mountain(s)
Roof Type Flat,Membrane
Present Use Residential
Topography Curb & Gutter, Fenced: Part, Road: Paved, Sidewalks, Sprinkler: Auto-Full, Terrain, Flat, View: Mountain, Wooded
Total Parking Spaces 1
Private Pool Yes
Building
Lot Description Curb & Gutter, Fenced: Part, Road: Paved, Sidewalks, Sprinkler: Auto-Full, View: Mountain, Wooded
Story 1
Sewer Sewer: Connected, Sewer: Public
Water Culinary
Structure Type Brick
New Construction No
Construction Status Blt./Standing
Schools
Elementary Schools Spring Lane
Middle Schools Olympus
High Schools Cottonwood
School District Granite
Others
HOA Fee Include Insurance,Maintenance Grounds,Sewer,Trash,Water
Senior Community No
Tax ID 22-09-210-094
Monthly Total Fees $220
Acceptable Financing Cash, Conventional, FHA
Listing Terms Cash, Conventional, FHA




