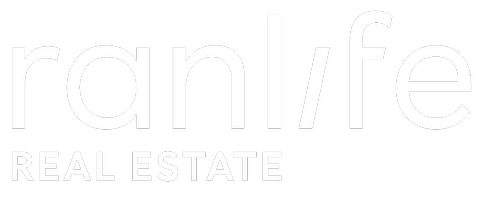200 ASPEN DR Summit Park, UT 84098

UPDATED:
12/25/2024 07:15 AM
Key Details
Property Type Single Family Home
Sub Type Single Family Residence
Listing Status Active
Purchase Type For Sale
Square Footage 1,874 sqft
Price per Sqft $533
MLS Listing ID 2030913
Style Stories: 2
Bedrooms 3
Full Baths 2
Construction Status Blt./Standing
HOA Y/N No
Abv Grd Liv Area 1,177
Year Built 1979
Annual Tax Amount $4,571
Lot Size 10,890 Sqft
Acres 0.25
Lot Dimensions 0.0x0.0x0.0
Property Description
Location
State UT
County Summit
Area Park City; Kimball Jct; Smt Pk
Zoning Single-Family
Rooms
Basement Daylight
Primary Bedroom Level Basement
Master Bedroom Basement
Interior
Interior Features Alarm: Fire, Bath: Master, Disposal, Range/Oven: Free Stdng., Granite Countertops
Heating Forced Air, Gas: Central, Gas: Stove
Flooring Tile
Fireplaces Number 2
Inclusions Dryer, Range, Range Hood, Washer, Window Coverings
Equipment Window Coverings
Fireplace Yes
Window Features Blinds
Appliance Dryer, Range Hood, Washer
Exterior
Exterior Feature Double Pane Windows, Patio: Open
Garage Spaces 2.0
Utilities Available Natural Gas Connected, Electricity Connected, Sewer Connected, Water Connected
Amenities Available Pets Permitted
View Y/N No
Roof Type Aluminum,Metal,Pitched
Present Use Single Family
Topography Road: Paved, Terrain: Grad Slope
Handicap Access Accessible Doors
Porch Patio: Open
Total Parking Spaces 2
Private Pool No
Building
Lot Description Road: Paved, Terrain: Grad Slope
Faces Northwest
Story 3
Sewer Sewer: Connected
Water Culinary
Finished Basement 100
Structure Type Aluminum,Metal Siding
New Construction No
Construction Status Blt./Standing
Schools
Elementary Schools Jeremy Ranch
Middle Schools Ecker Hill
High Schools Park City
School District Park City
Others
Senior Community No
Tax ID SU-A-6
Acceptable Financing Cash, Conventional, FHA, VA Loan
Listing Terms Cash, Conventional, FHA, VA Loan
GET MORE INFORMATION





