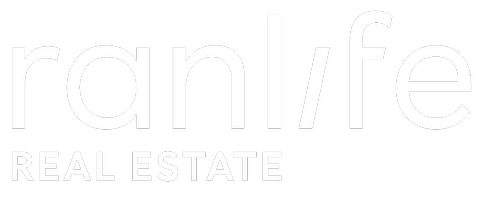940 S NORTH VIEW CIRCLE CIR #12 Woodland Hills, UT 84653
UPDATED:
12/09/2024 09:08 PM
Key Details
Property Type Single Family Home
Sub Type Single Family Residence
Listing Status Active
Purchase Type For Sale
Square Footage 6,662 sqft
Price per Sqft $411
Subdivision Mountain Oak Estates
MLS Listing ID 2002711
Style Stories: 2
Bedrooms 6
Full Baths 3
Half Baths 1
Three Quarter Bath 1
Construction Status Blt./Standing
HOA Y/N No
Abv Grd Liv Area 3,390
Year Built 2023
Annual Tax Amount $6,000
Lot Size 0.550 Acres
Acres 0.55
Lot Dimensions 111.0x225.0x111.0
Property Description
Location
State UT
County Utah
Area Payson; Elk Rg; Salem; Wdhil
Zoning Single-Family
Rooms
Basement Daylight, Full, Walk-Out Access
Primary Bedroom Level Floor: 1st
Master Bedroom Floor: 1st
Main Level Bedrooms 1
Interior
Interior Features Alarm: Fire, Alarm: Security, Bath: Master, Bath: Sep. Tub/Shower, Central Vacuum, Closet: Walk-In, Den/Office, Disposal, Gas Log, Great Room, Kitchen: Second, Oven: Double, Oven: Wall, Range: Down Vent, Range: Gas, Range/Oven: Free Stdng., Vaulted Ceilings, Theater Room, Smart Thermostat(s)
Cooling Central Air
Flooring Carpet, Hardwood, Tile
Fireplaces Number 2
Fireplaces Type Insert
Inclusions Alarm System, Ceiling Fan, Dryer, Fireplace Insert, Microwave, Range, Range Hood, Refrigerator, Washer, Water Softener: Own, Window Coverings, Projector, Smart Thermostat(s)
Equipment Alarm System, Fireplace Insert, Window Coverings, Projector
Fireplace Yes
Window Features Full,Shades
Appliance Ceiling Fan, Dryer, Microwave, Range Hood, Refrigerator, Washer, Water Softener Owned
Laundry Gas Dryer Hookup
Exterior
Exterior Feature Deck; Covered, Double Pane Windows, Entry (Foyer), Lighting, Patio: Covered, Sliding Glass Doors, Walkout
Garage Spaces 3.0
Utilities Available Natural Gas Connected, Electricity Connected, Sewer Connected, Sewer: Public, Water Connected
View Y/N Yes
View Lake, Mountain(s), Valley
Roof Type Asphalt,Metal,Rubber
Present Use Single Family
Topography Cul-de-Sac, Curb & Gutter, Road: Paved, Secluded Yard, Sprinkler: Auto-Part, Terrain: Mountain, View: Lake, View: Mountain, View: Valley, Wooded, Drip Irrigation: Auto-Part
Handicap Access Accessible Hallway(s)
Porch Covered
Total Parking Spaces 12
Private Pool No
Building
Lot Description Cul-De-Sac, Curb & Gutter, Road: Paved, Secluded, Sprinkler: Auto-Part, Terrain: Mountain, View: Lake, View: Mountain, View: Valley, Wooded, Drip Irrigation: Auto-Part
Faces South
Story 3
Sewer Sewer: Connected, Sewer: Public
Water Culinary
Finished Basement 100
Structure Type Stone,Stucco,Cement Siding
New Construction No
Construction Status Blt./Standing
Schools
Elementary Schools Foothills
Middle Schools Salem Jr
High Schools Salem Hills
School District Nebo
Others
Senior Community No
Tax ID 67-114-0012
Acceptable Financing Cash, Conventional
Listing Terms Cash, Conventional




