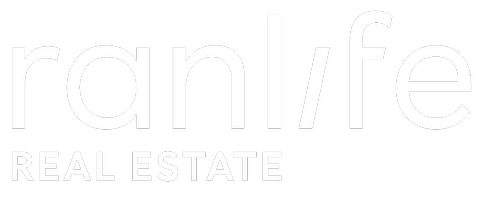1575 E CANYON GATE RD Park City, UT 84098
UPDATED:
11/07/2024 09:04 AM
Key Details
Property Type Single Family Home
Sub Type Single Family Residence
Listing Status Active
Purchase Type For Sale
Square Footage 5,002 sqft
Price per Sqft $784
Subdivision Promontory
MLS Listing ID 2002661
Bedrooms 4
Full Baths 1
Half Baths 1
Three Quarter Bath 3
Construction Status Blt./Standing
HOA Fees $300/mo
HOA Y/N Yes
Abv Grd Liv Area 3,611
Year Built 2018
Annual Tax Amount $24,001
Lot Size 1.440 Acres
Acres 1.44
Lot Dimensions 0.0x0.0x0.0
Property Description
Location
State UT
County Summit
Area Park City; Kimball Jct; Smt Pk
Zoning Single-Family
Rooms
Basement Daylight
Primary Bedroom Level Floor: 1st
Master Bedroom Floor: 1st
Main Level Bedrooms 1
Interior
Interior Features Alarm: Fire, Alarm: Security, Bath: Master, Bath: Sep. Tub/Shower, Closet: Walk-In, Disposal, Floor Drains, Gas Log, Great Room, Kitchen: Second, Kitchen: Updated, Mother-in-Law Apt., Oven: Gas, Range: Countertop, Range: Down Vent, Range: Gas, Range/Oven: Built-In, Vaulted Ceilings, Silestone Countertops, Video Door Bell(s), Video Camera(s)
Heating Radiant Floor
Cooling Natural Ventilation
Flooring Carpet, Hardwood, Tile, Concrete
Fireplaces Number 2
Inclusions Alarm System, Ceiling Fan, Dryer, Gas Grill/BBQ, Hot Tub, Microwave, Range, Range Hood, Refrigerator, Washer, Water Softener: Own, Window Coverings, Workbench, Video Door Bell(s)
Equipment Alarm System, Hot Tub, Window Coverings, Workbench
Fireplace Yes
Window Features Blinds,Shades
Appliance Ceiling Fan, Dryer, Gas Grill/BBQ, Microwave, Range Hood, Refrigerator, Washer, Water Softener Owned
Laundry Electric Dryer Hookup
Exterior
Exterior Feature Balcony, Deck; Covered, Double Pane Windows, Entry (Foyer), Lighting, Patio: Covered, Sliding Glass Doors, Patio: Open
Garage Spaces 3.0
Utilities Available Natural Gas Connected, Electricity Connected, Sewer Connected, Sewer: Public, Water Connected
Amenities Available Biking Trails, Bocce Ball Court, Concierge, Controlled Access, Hiking Trails, Horse Trails, Insurance, Pets Permitted, Snow Removal, Tennis Court(s)
View Y/N Yes
View Mountain(s), View: Red Rock
Roof Type Metal,Membrane
Present Use Single Family
Topography Additional Land Available, Road: Paved, Secluded Yard, Sprinkler: Auto-Full, Terrain: Grad Slope, View: Mountain, Drip Irrigation: Auto-Full, Private, View: Red Rock
Porch Covered, Patio: Open
Total Parking Spaces 3
Private Pool No
Building
Lot Description Additional Land Available, Road: Paved, Secluded, Sprinkler: Auto-Full, Terrain: Grad Slope, View: Mountain, Drip Irrigation: Auto-Full, Private, View: Red Rock
Faces South
Story 3
Sewer Sewer: Connected, Sewer: Public
Water Culinary
Finished Basement 95
Structure Type Cedar,Stone,Metal Siding
New Construction No
Construction Status Blt./Standing
Schools
Elementary Schools North Summit
Middle Schools North Summit
High Schools North Summit
School District North Summit
Others
HOA Fee Include Insurance
Senior Community No
Tax ID NGC-23
Monthly Total Fees $300
Acceptable Financing Cash, Conventional
Listing Terms Cash, Conventional




